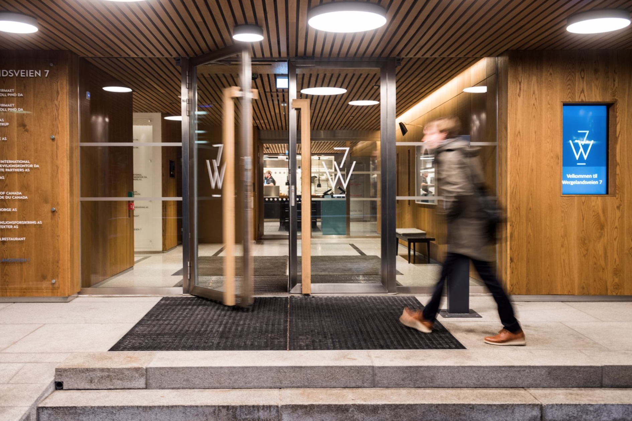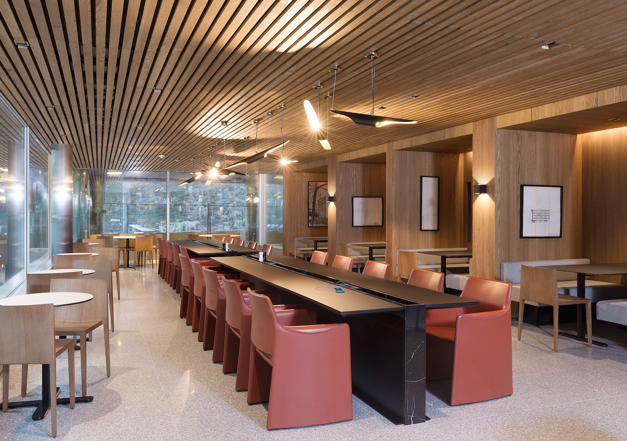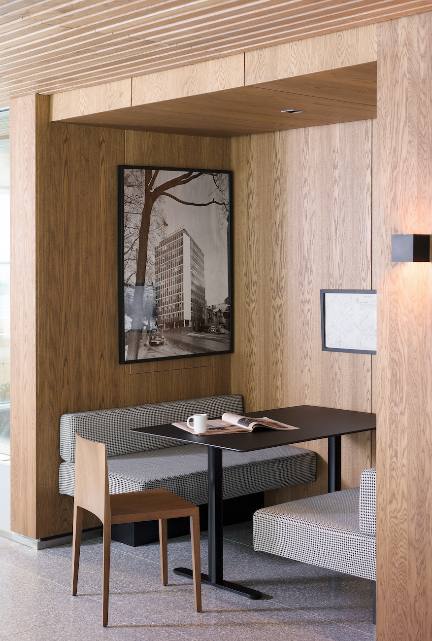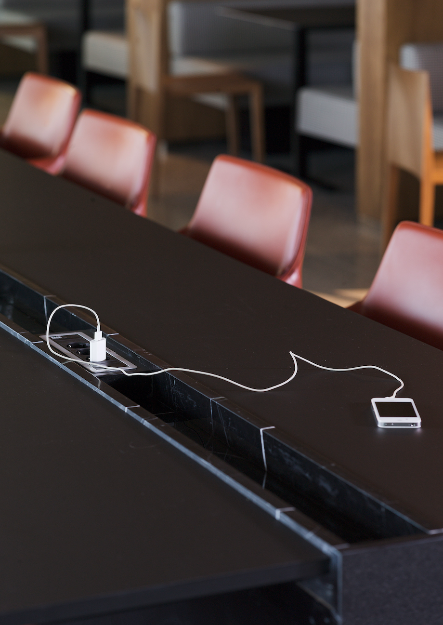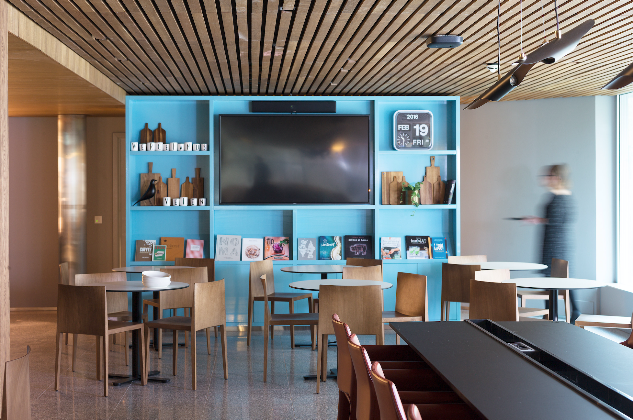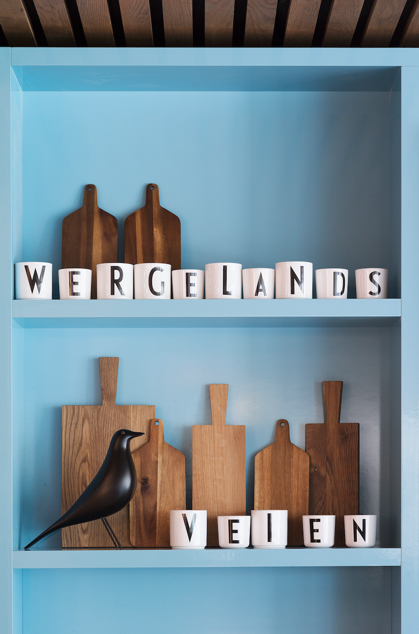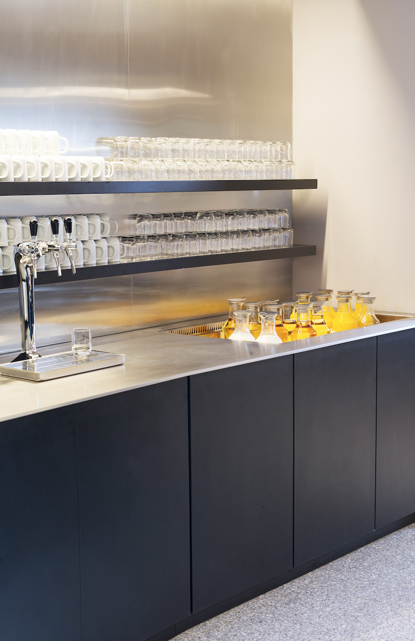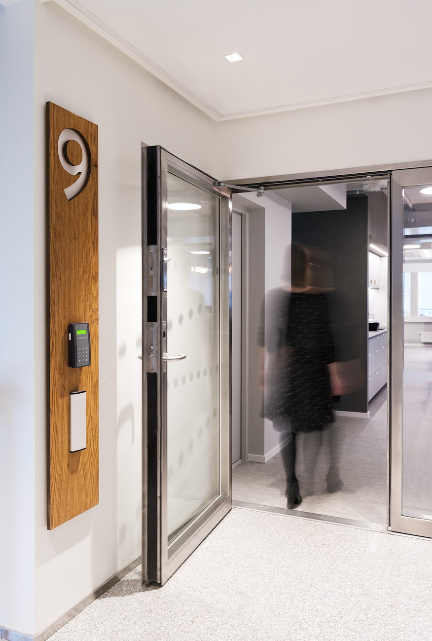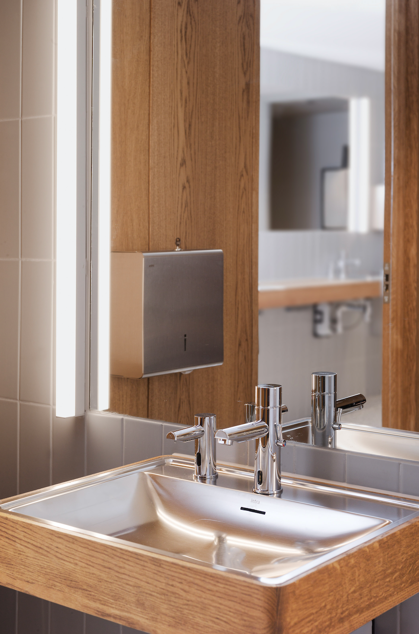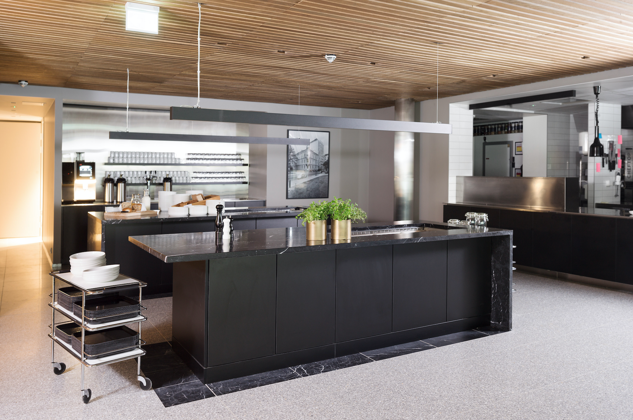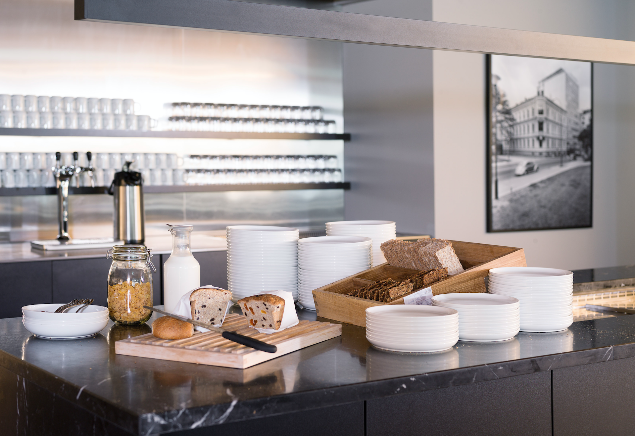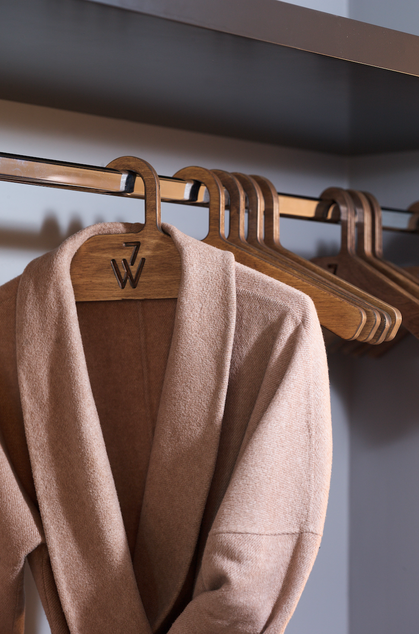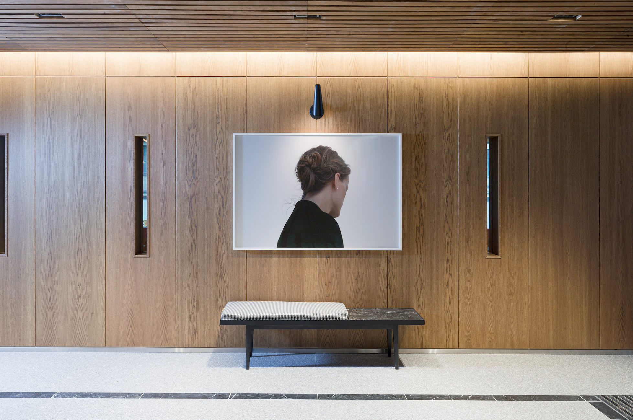W7
A renovation of a 1960s office building in the centre of Oslo. The scope of the project included a new personnel restaurant for the building’s tenants as well as a complete renovation of the public spaces within the building. We were inspired by the buildings existing architecture and tried to create an interior that was coherent with the buildings exterior. We’ve used materials that reflect the time that the building was build but have detailed them in a modern and minimalistic way. The restaurant has been designed to be flexible and is used throughout the day, breakfast meetings in the morning, lunch and lectures in the afternoon, as well as events in the evening.
Photographs by Aarhus & Andenæs (http://www.aarhusandenaes.com/)
http://www.wergelandsveien7.no/
